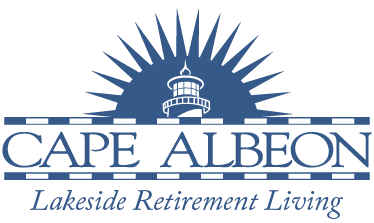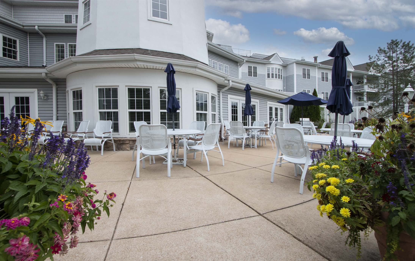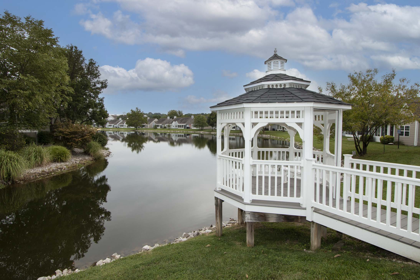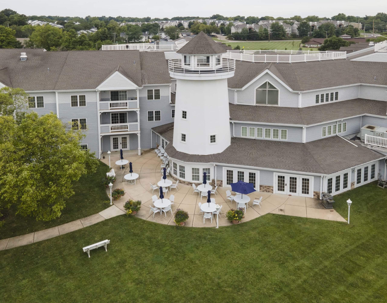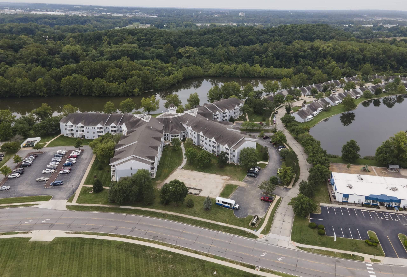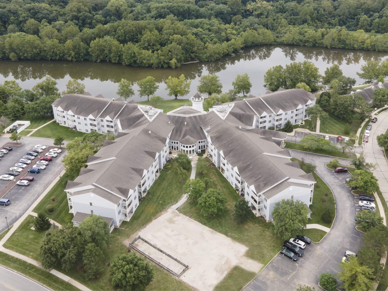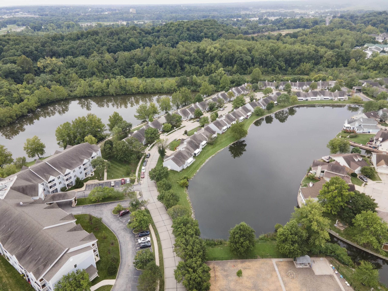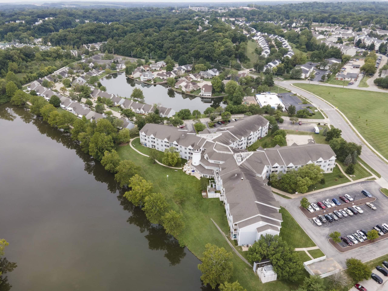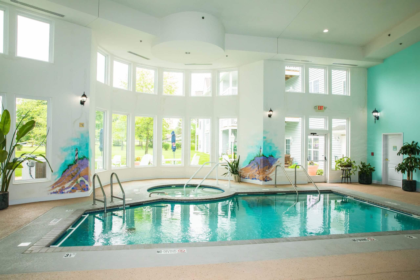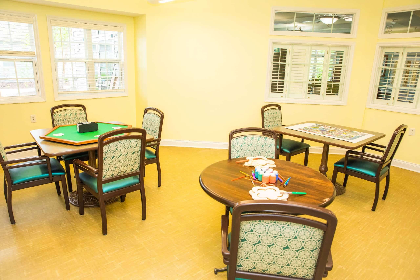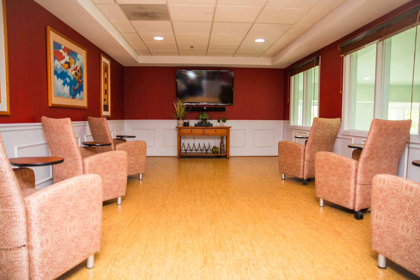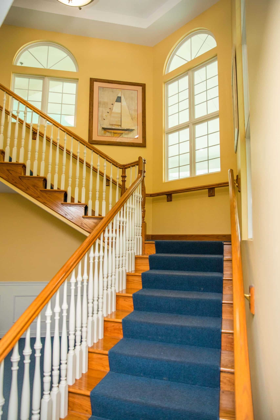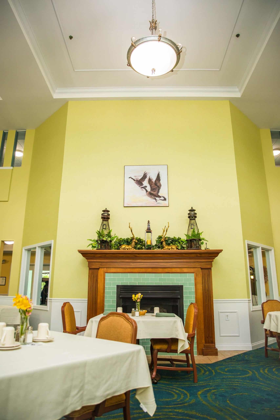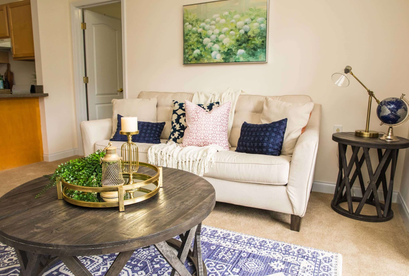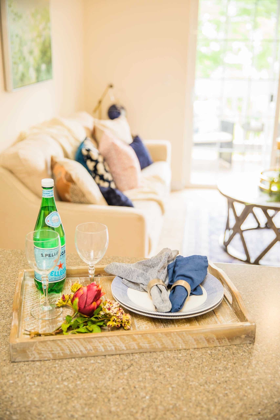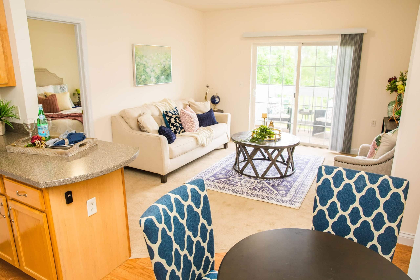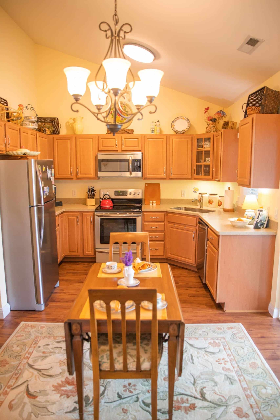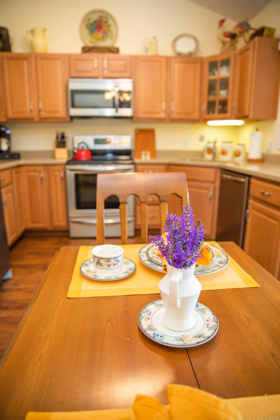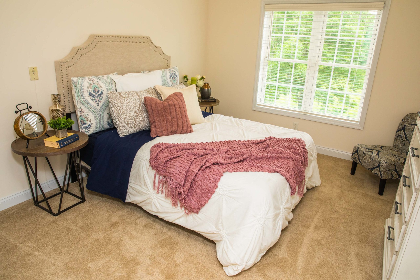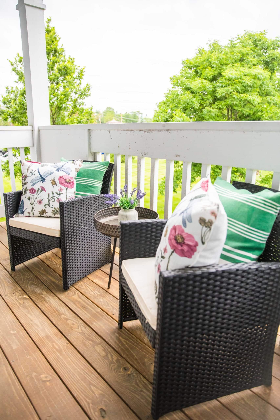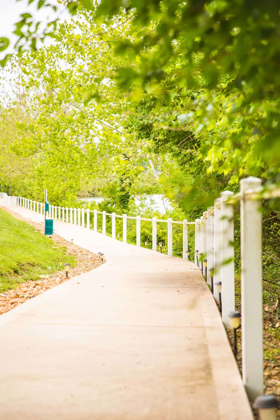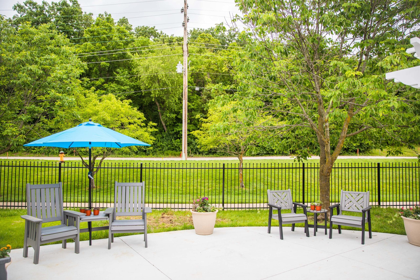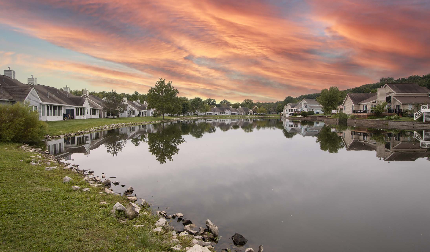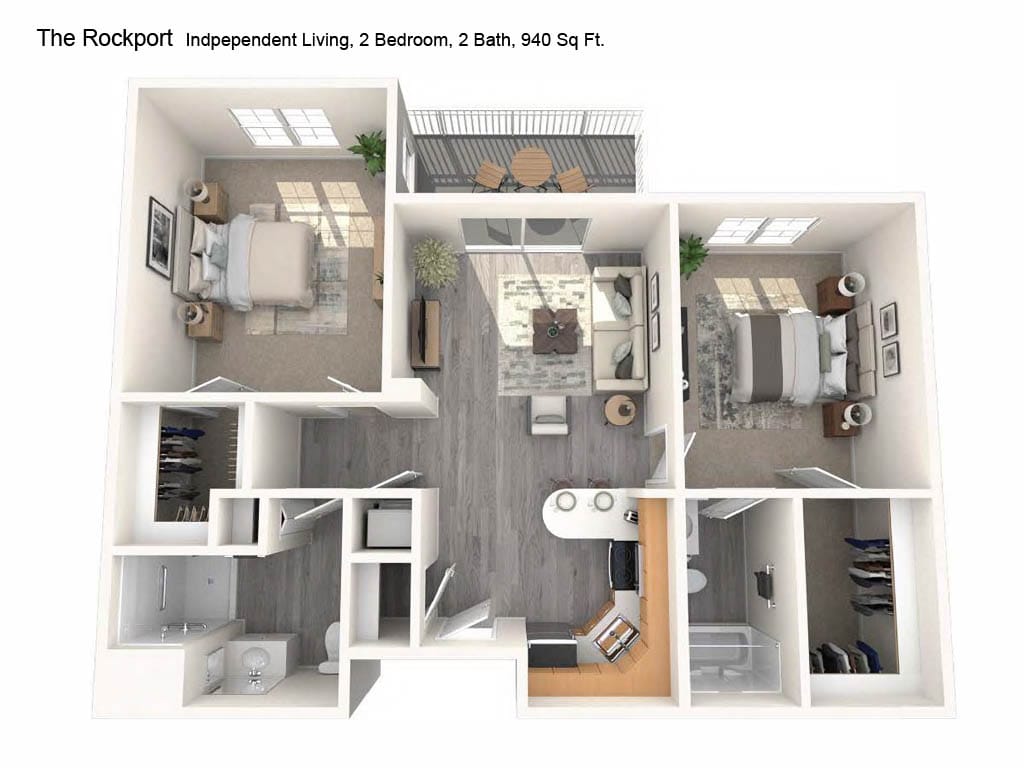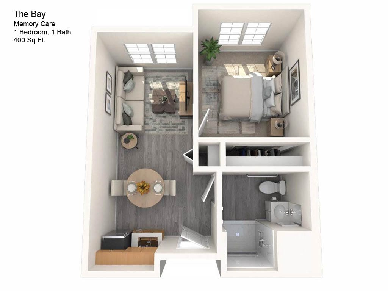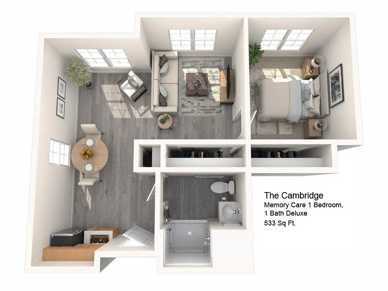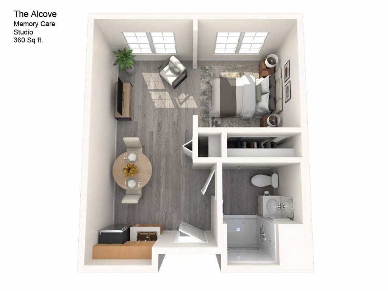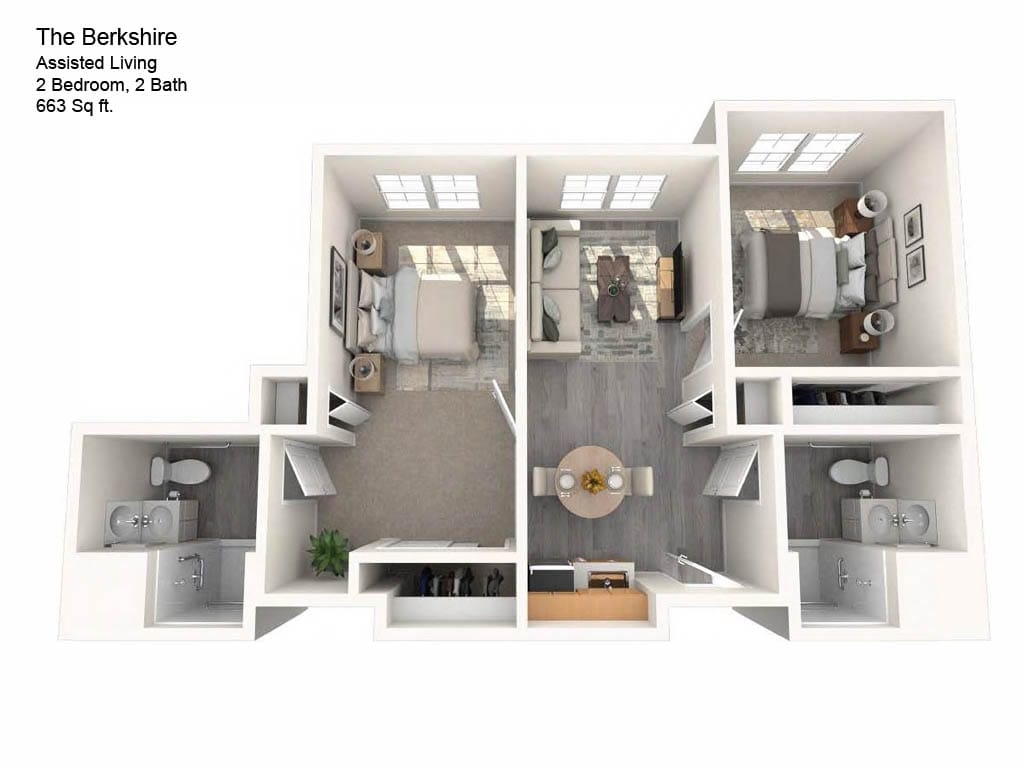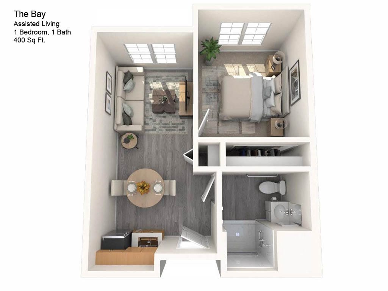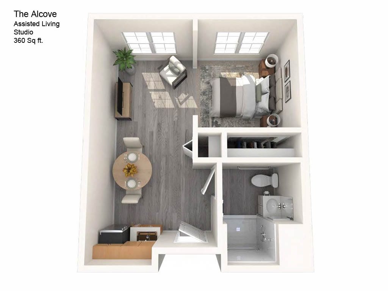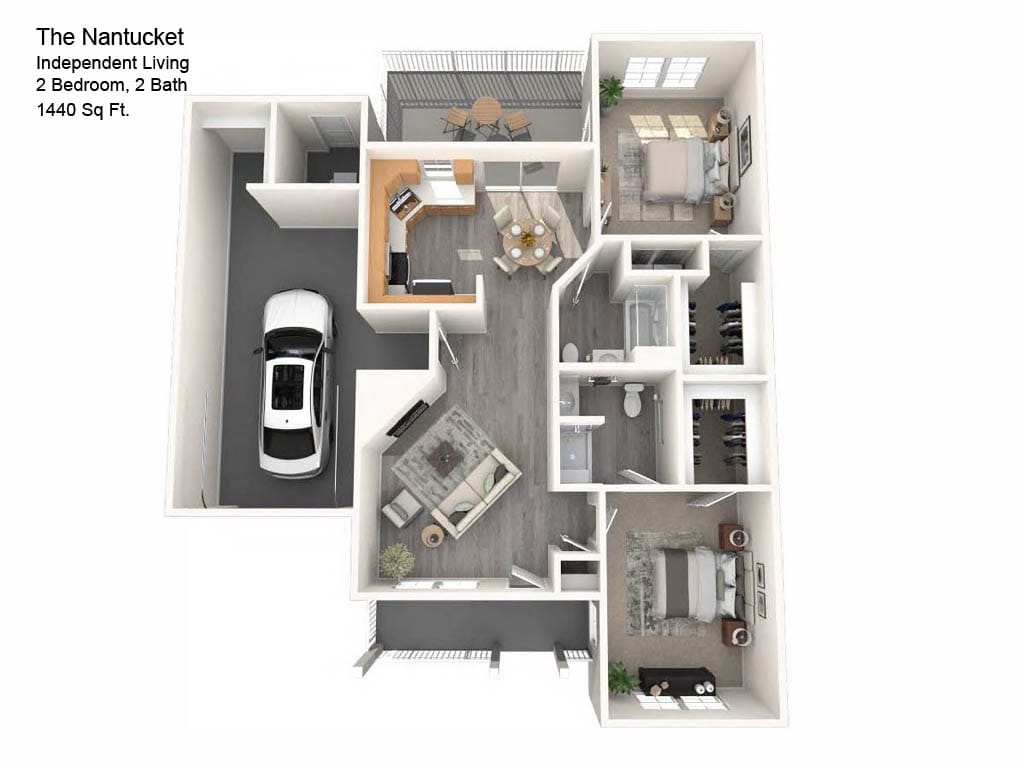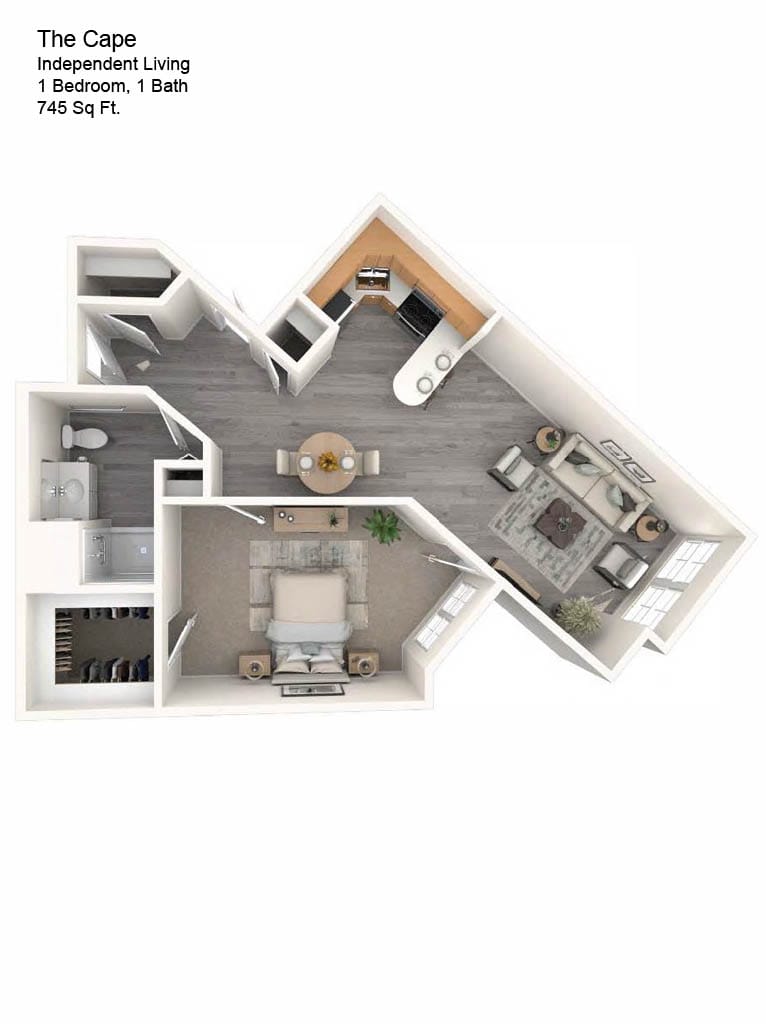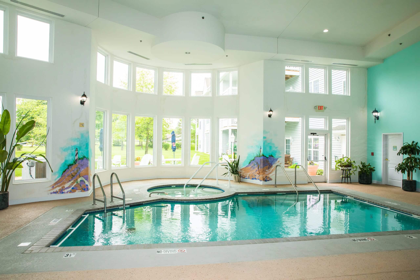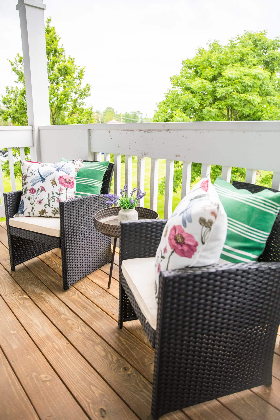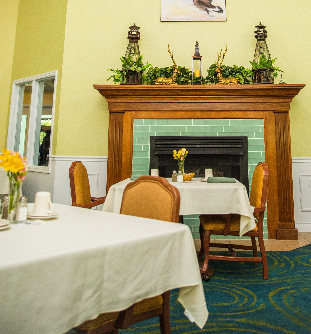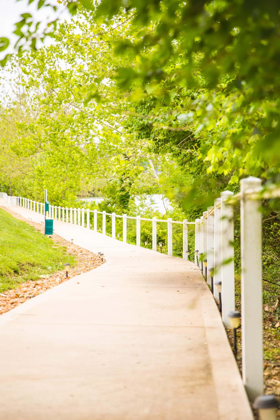3300 Lake Bend Drive, Valley Park, MO 63088
LIFESTYLE OPTIONS OFFERED:
Cape Albeon – Lakeside Assisted Living in Valley Park, Missouri
For the ultimate in lakeside retirement living, turn to Cape Albeon, a not-for-profit, faith-based organization. Our senior living community proudly serves active seniors 55 and older who are ready to begin a new chapter in their lives.
From Valley Park and surrounding cities, Missouri and Illinois seniors come to Cape Albeon to experience the best in assisted living apartments, memory care options, and short-term respite care services.
Charitable gifts and contributions can be made directly to Cape Albeon or Good Samaritan, Inc. with the designation for application to Cape Albeon and its mission.
Get to know Cape Albeon
"*" indicates required fields
Amenities
You’re going to love this place.
- Secure outdoor walking paths
- Well-lit community dining rooms
- Cable TV
- Gorgeous lakeside views
- Recreational and social events
- Fitness programs tailored to residents’ abilities
- Pet-friendly accommodations for eligible residents
- On-site beauty salon/barbershop
- Outdoor pergola and garden area
Services
Our senior services are second to none, delivered by a compassionate team of caregivers, housekeepers, cooks, and more. Below is a sample of what we offer across our community (although individual services can vary).
- Help with activities of daily living
- Medication management services
- Access to on-site and off-site healthcare and other senior care providers
- Housekeeping services
- Individualized care plans tailored to each resident
- On-site therapy services
- Transportation services
Dining
Dining at our retirement community is an experience in and of itself. Bring guests to join you at mealtime!
Starters
- Grilled Chicken Caesar Salad
- Seafood Bisque
- Cabbage with Sausage and Apples
Entrees
- Barbecued Shrimp
- Fresh Crab Cakes
- Balsamic Glazed Chicken Breast
- Open-Face Turkey and Blue Cheese Sandwich
Sides
- Steamed Green Peas
- Sautéed Baby Spinach
- Roasted Broccoli
Desserts
- Tapioca Pudding
- Almond Cake

Feel the energy of living well.
Our residents love the level of personal care and the full spectrum of health services we provide, and their loved ones appreciate that we’re centrally located in southwest St. Louis near the intersection of Big Bend and Dougherty Ferry Road.
Cape Albeon offers older adults the level of care they so richly deserve. Our 3380 Lake Bend Drive, Valley Park location is a state-of-the-art independent retirement living community (The Harbor) serving active older adults. Our 3300 Lake Bend Drive, Valley Park location is an assisted living and memory care community (The Village and Cove Memory Care Household). Please note that, while our staff members are highly trained and compassionate, we do not offer skilled nursing care services at any Cape Albeon location.
To learn more about community life at Cape Albeon, complete this form or call (636) 289-0465. We’ll be in touch shortly.
